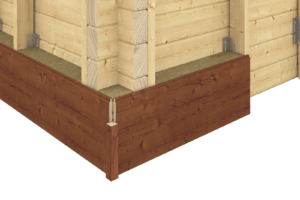Highland Bunkie is a decorative shed or seasonal cabin for the backyard or cottage
INSULATING DECORATIVE SHEDS
(Basic & Classic series are decorative sheds produced for seasonal use but can be upgraded to provide extended use)
FLOORS: rigid insulation can be installed between the treated floor beams before installing the tongue & groove flooring
CEILINGS: rigid insulation can be installed over the tongue & groove roof boards, then strapping is applied before installing metal roofing
WALLS: Insulating decorative sheds can only be done from the exterior due to the thickness of the wall
Wall Insulating : for the wall insulating use 2×4 or 2×6 studs, metal stud brackets plus 3/4″ wall cover boards or siding for exterior application. When insulating on the exterior the foundation must be larger. contact for a quote.

EXTERIOR
NOTE: Decorative sheds may need minor upgrades to meet structural requirements for obtaining building permits. In addition Basic Series models have single pane windows & doors & Classic Series models include mid-grade double glazed, weather-stripped windows but not intended for use as residential grade
Assembly: The model can be assembled in approximately 3 days or less by 2 people
Tip: place board insulation between the treaded floor beams before installing the floor boards to keep the floor warm & use board insulation on the roof before applying the final roofing material. This will improve the comfort and extend the seasonal use
Building Codes: Basic & Classic Series models are decorative sheds, bunkies, or seasonal cabins used for a variety of applications. Building permits may be required for models exceeding 100 sq’. If buildings need to meet building codes some modifications may be required. Check with the local authorities for requirements
















